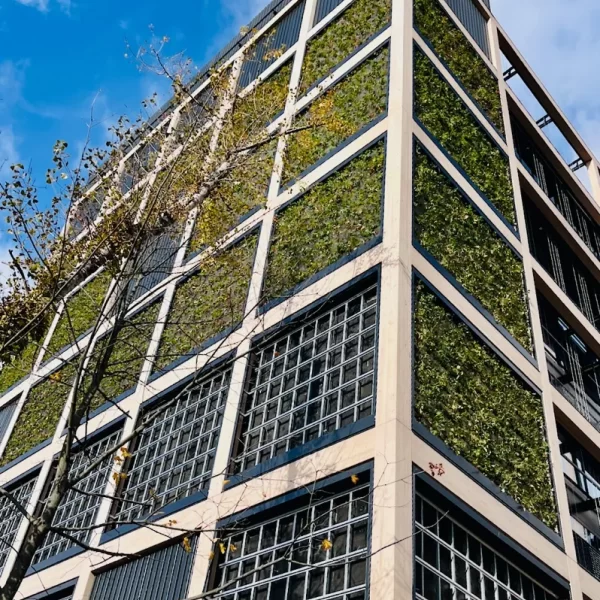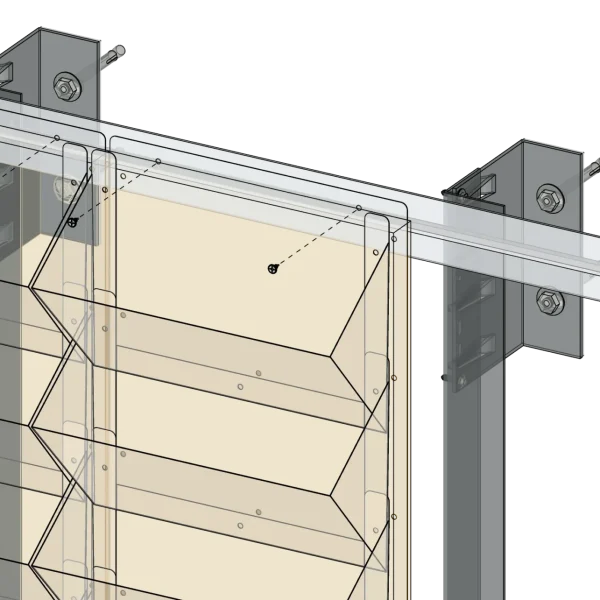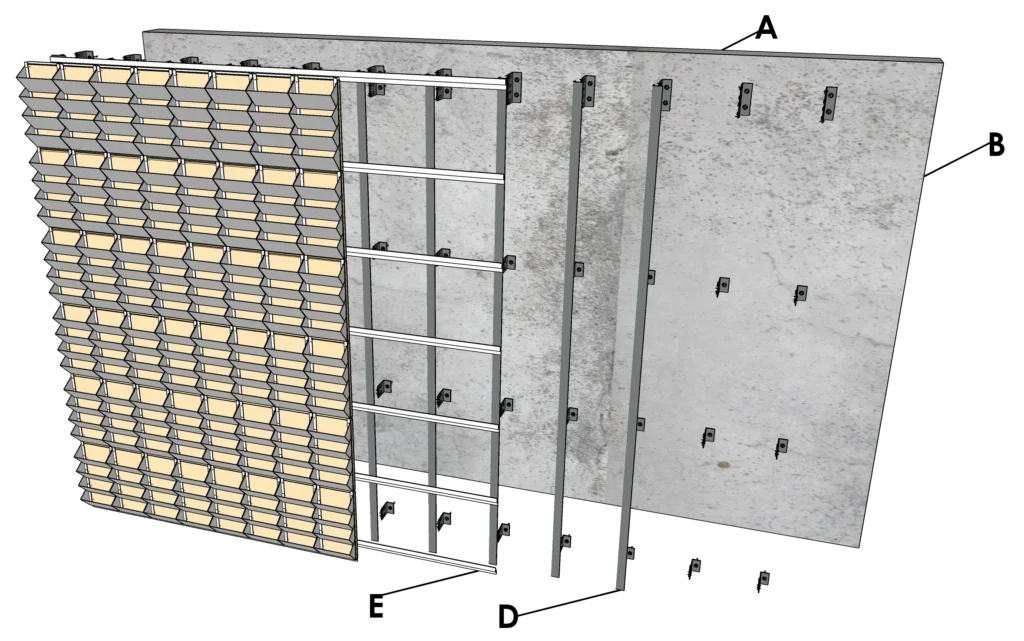ABOUT ECOFACADE
Installation and Substructure
01.
Durable Green Wall Installation

02.
Innovative Modular Installation
The construction and installation of the modular
system is a process that combines innovative
technologies with installation simplicity, ensuring
durability and functionality of every component. For
the installation of the façade vertical garden system,
we utilize existing ventilated facade construction
technologies.

03.
Modular Construction System
The structure consists of load-bearing brackets, wind brackets, vertical profiles, and horizontal profiles. For attaching the brackets, we use chemical anchors or mechanical anchors depending on the type of substrate. The load-bearing bracket is designed to carry most of the load and is mounted at the very top, followed by the wind brackets mounted below. Vertical “L”-type profiles are attached to the brackets using selfdrilling screws. Horizontal “Z”-type profiles are then mounted to the vertical profiles The modular system is hung on the “Z”-type profiles and secured using selfdrilling screws.
03.
Modular Construction System
The structure consists of load-bearing brackets, wind brackets, vertical profiles, and horizontal profiles. For attaching the brackets, we use chemical anchors or mechanical anchors depending on the type of substrate. The load-bearing bracket is designed to carry most of the load and is mounted at the very top, followed by the wind brackets mounted below. Vertical “L”-type profiles are attached to the brackets using selfdrilling screws. Horizontal “Z”-type profiles are then mounted to the vertical profiles The modular system is hung on the “Z”-type profiles and secured using selfdrilling screws.

A: LOAD BEARING BRACKET
B: WIND BRACKET
C: “Z” TYPE PROFILE
D: “L” TYPE PROFILE
Why you should
choose the EcoFacade system
- Superior Thermal Insulation
- Enhanced Acoustic Performance
- Durability and Longevity
- Aesthetic Versatility
- Low Maintenance Requirements
- Ease of Installation
- Environmental Sustainability
- Compliance with Safety Standards
- Comprehensive Support Services
